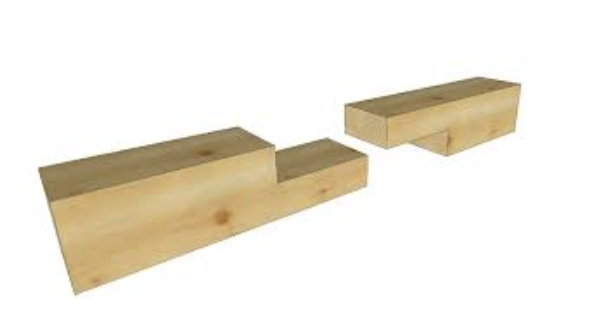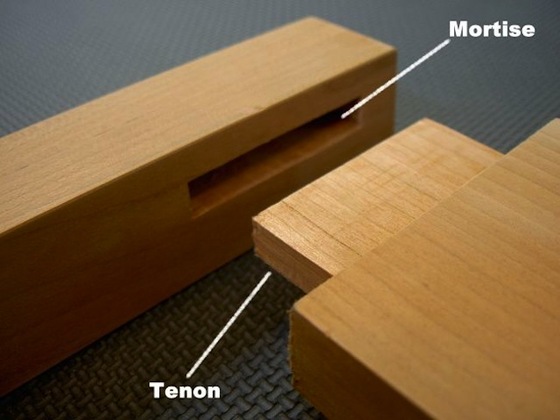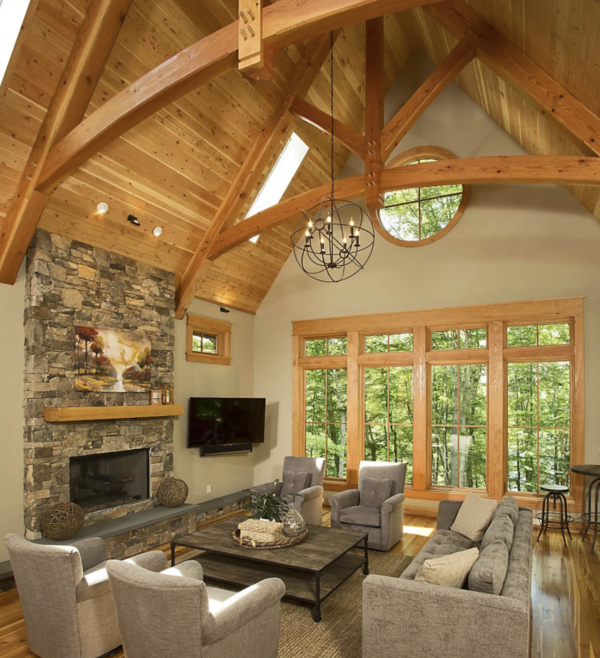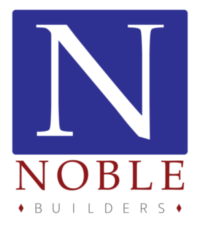Timber Frame
The timber framing craft is currently in a renaissance, with many homeowners being attracted to the strength and beauty of the structures. There are many ways to incorporate this building style - outdoor garden pergolas, pool/guest houses, home additions, and detached garages are just a few ways to enjoy this beautiful craft in your home! There is no project too small for adding a timber frame detail.
What is Timber Frame?
Timber framing is a distinctive style of building construction in which a sturdy skeleton structure is created to support the walls, floor, and roof using heavy timbers instead of more slender dimensional lumber. Often the beams are left exposed within the interior, a very popular accent in homes built today. Timber frame buildings are built to last, many historic timber-framed structures are still in use today. Timber framing was a building practice used throughout the world until roughly 1900 when the demand for cheap, fast housing brought dimensional lumber to the construction forefront. In the 1970s, craftsman revived the timber framing tradition in the United States and have ushered the design style into the modern era.
One of the most defining elements of a timber frame is its unique joinery. Heavy timber is joined together via mortise and tenon or lap joint, then secured with wooden pegs.



Today timber framers are integrating modern building techniques and technology to enhance the traditional methods. As designs become more intricate and code requirements more stringent, timber frames may require engineered connectors in some joints. These connectors can be hidden inside the joint instead of attached to the timber surface, preserving the traditional timber frame appearance while making use of non-traditional technologies. Also, hybrid structures are prevalent, where timber framing and stick building are each used in the construction of different parts of a building.
What makes Timber Frame different from stick-built and log homes?
- Dimensionally built structures (often called stick built) are framed with slender dimensional lumber—lumber in preset sizes that is readily available at lumberyards.
- Log homes and structures are built of logs stacked horizontally, forming the walls.
